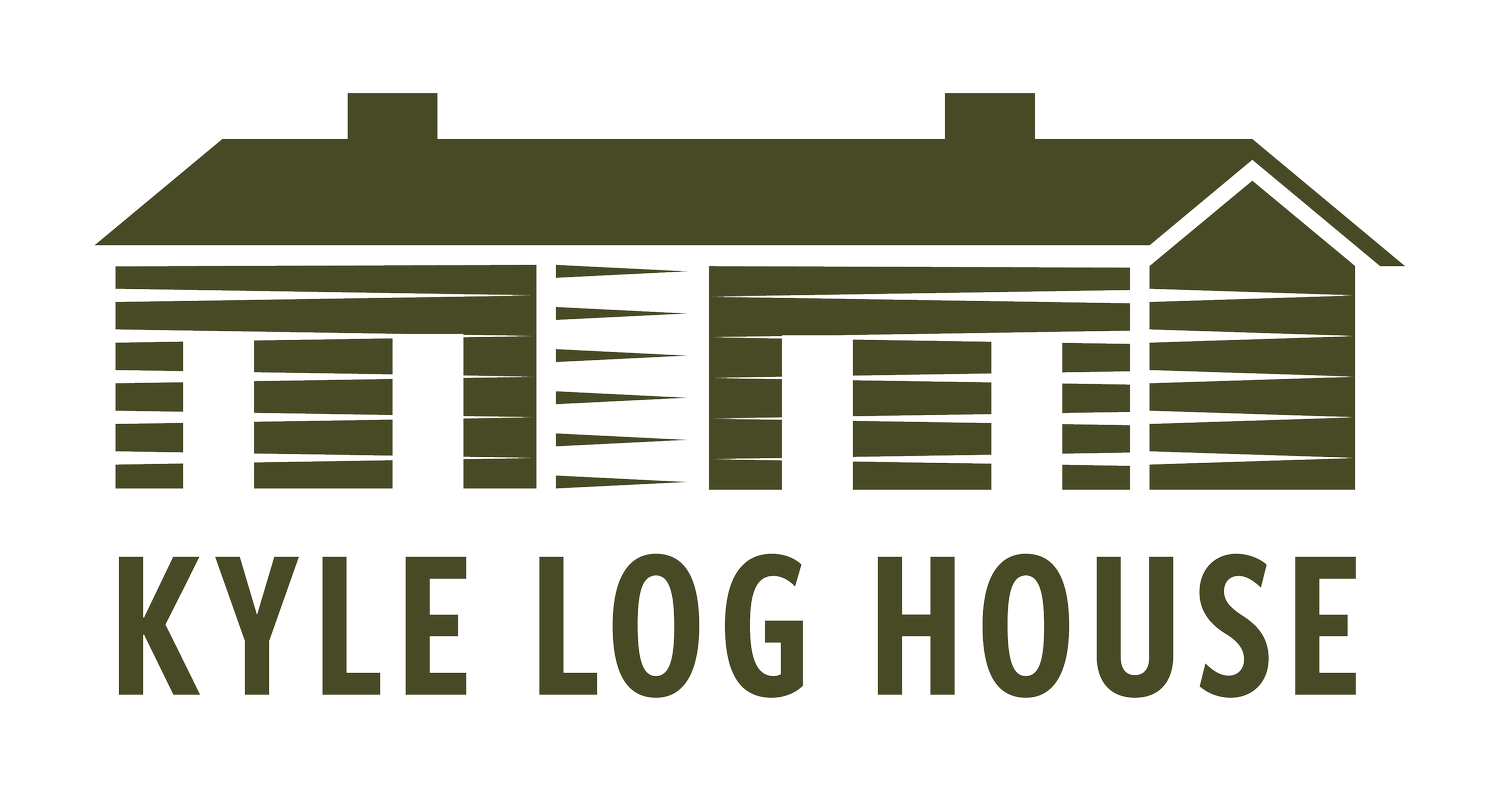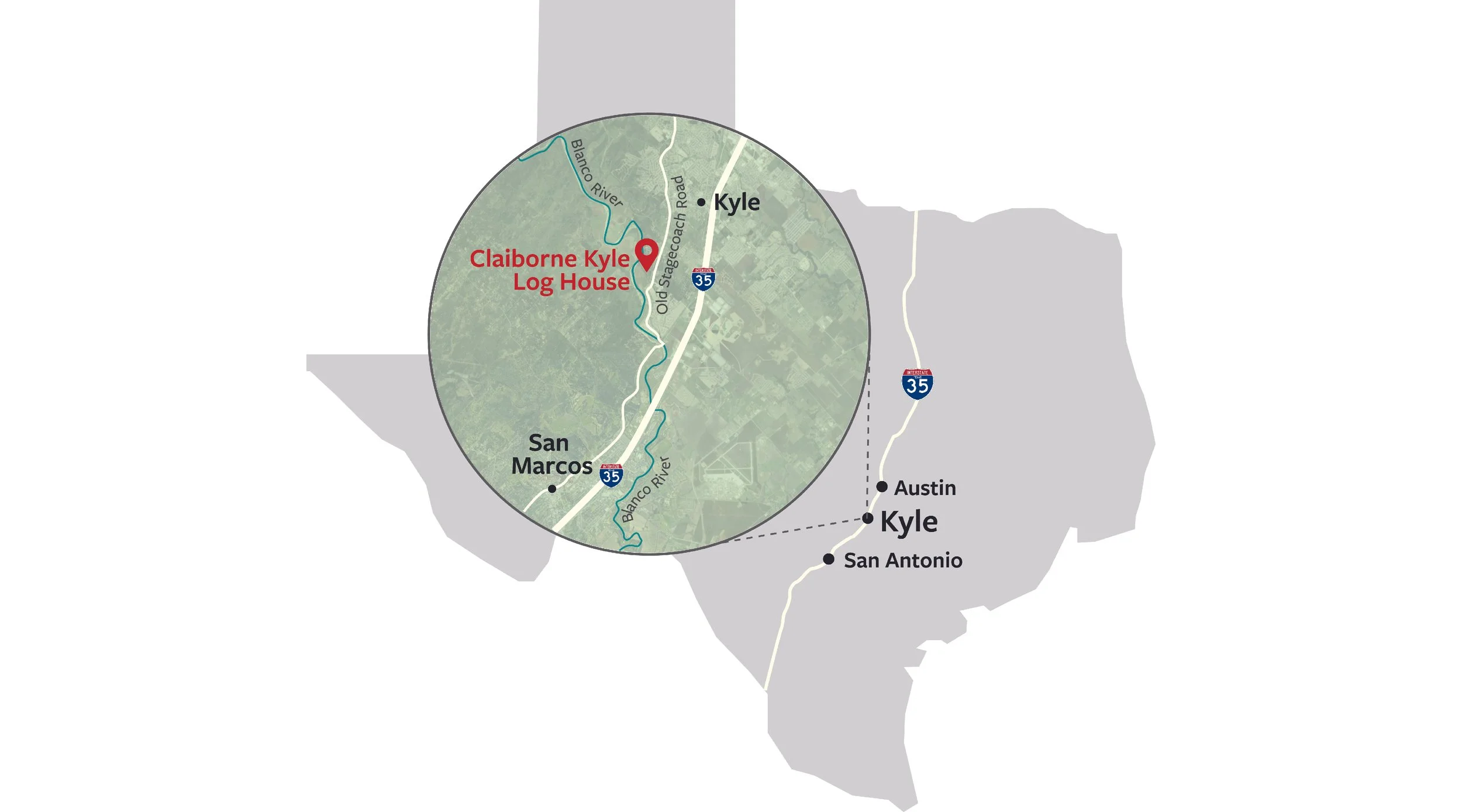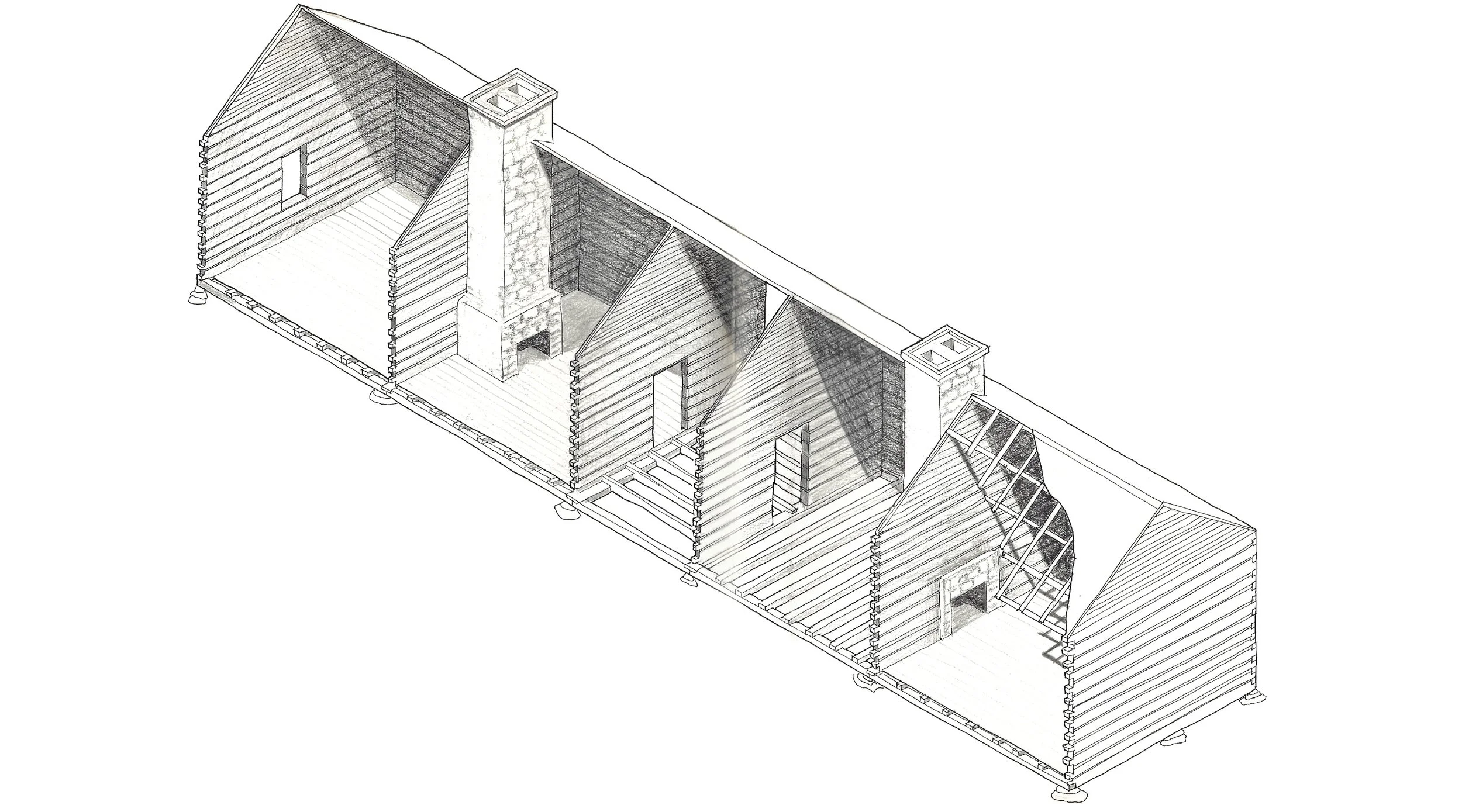The Log House
Around 1850, Claiborne Kyle built a log home on his Hays County property situated along the Austin-San Antonio stagecoach route. Remarkably, the house remains in its original location today, an increasingly rare feat for historic log structures.
The Claiborne Kyle log house is a rare four-pen dogtrot plan, featuring four rooms arranged in a linear pattern. Two rooms, situated on either side of the central dogtrot, are each divided by a large, double-sided stone fireplace. It was built of hand-hewn cedar logs with square-notched corners and featured a cedar shingle roof. Limestone and caliche were used for chinking between the logs. In addition, it is likely that the house once had exterior siding.
The house was built on high ground, out of the Blanco River flood plain, at a place Kyle called “Rio Blanco Bluffs". It was oriented to the southeast to capture prevailing breezes in the summer and capitalize on sunlight in the winter.
Cutaway drawing of the Claiborne Kyle Log House demonstrating its linear four-pen dog trot form.
Historically, a detached kitchen and related ranch outbuildings were likely located near the house. It is also known that Kyle enslaved 38 people in 1850 and 29 people in 1860 in six houses on the property. The location of these houses is not known but could be located archaeologically.
The surviving “cook house” at the 1847 Polley Mansion site near Sutherland Springs, Texas serves as a good example of what the detached kitchen on Kyle’s property may have looked like.
Cook House at the Polley Mansion near Sutherland Springs, 1970, Fannie Ratchford photograph collection, Texas State Library and Archives Commission.



